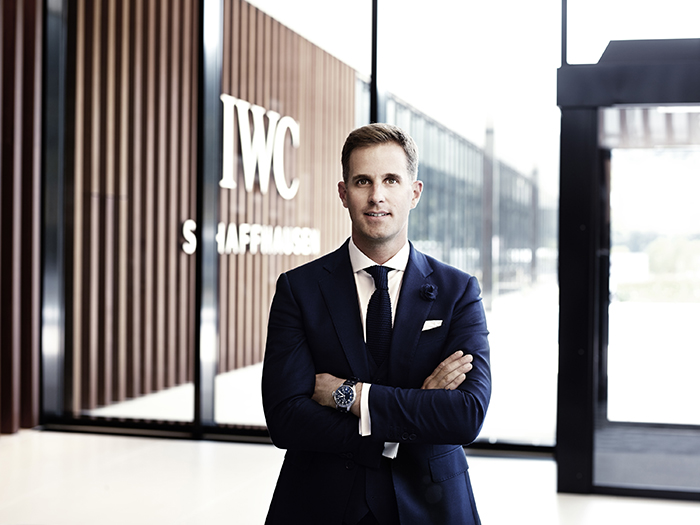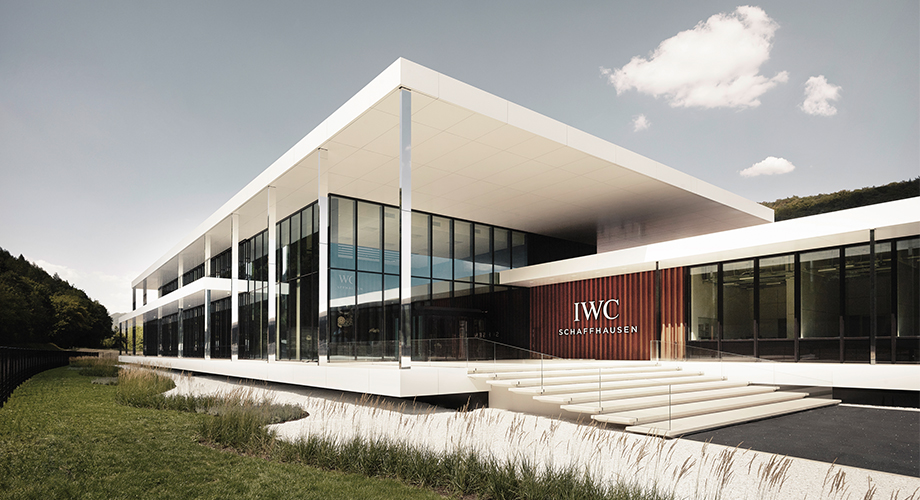He is an avid cyclist. He is very much into social media. He shows up about as much at black-tie galas as he does at Formula One paddocks—always impeccably dressed, at that. It’s safe to say Christoph Grainger-Herr, who turned 40 this year, is not a typical CEO; it seems he didn’t even take the usual route to the top as, prior to his appointment at IWC Schaffhausen, was the company’s “executive brand architect,” one who in the last decade has designed IWC’s booths at SIHH, as well as its boutiques worldwide.
All this, though, is turning out to be a definite advantage for him, and quite the positive development for IWC.
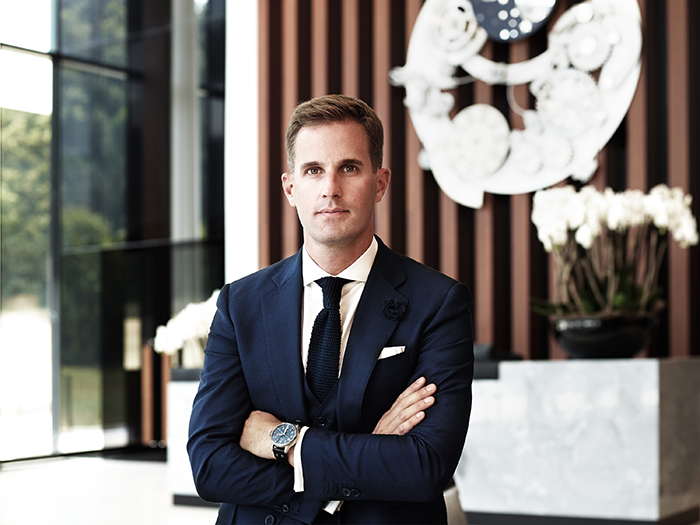
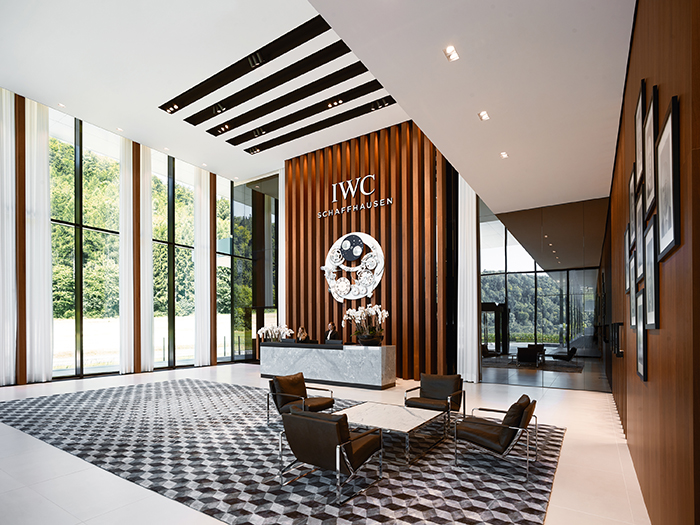
The opening of IWC’s new Manufakturzentrum is a, well, concrete-steel-glass proof of this. Opened in late August, the new facility, located in Merishausen, on the outskirts of Switzerland’s Schaffhausen canton (and a mere 10-minute drive from IWC’s historic Schaffhausen headquarters), brings together in a single venue the production operations of parts and components intended for in-house movements with those of watch cases. Prior to this, the operations were spread across six locations in Schaffhausen. The move is a first in the brand’s century-and-a-half history, and so is a fitting way to celebrate its 150th anniversary this year.
For Grainger-Herr, the milestone shift meant a chance to design not only a facility employees can call “home,” despite it being a workplace for them, but also a statement of what IWC stands for today and in future. It is much more than a new building, then.
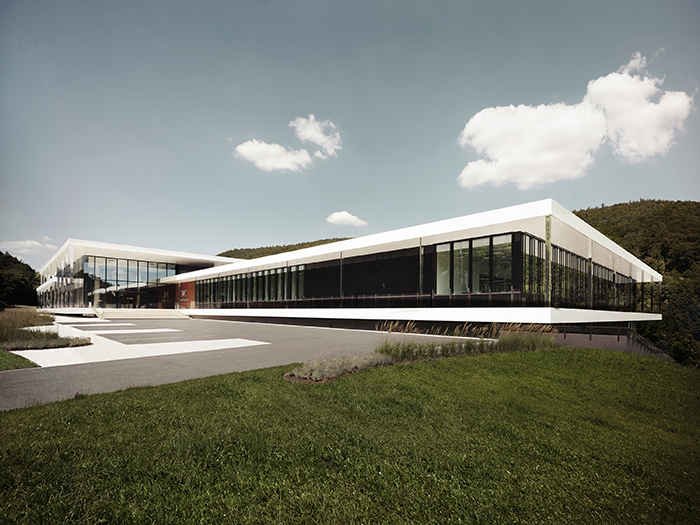
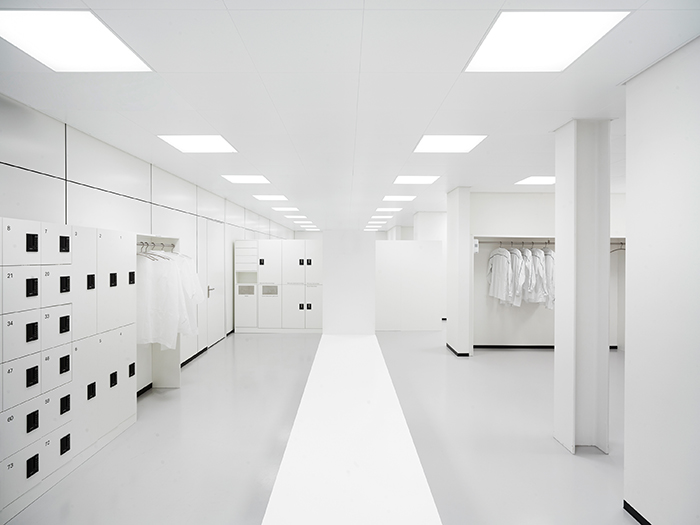
“A building is a living space, an environment that directly affects the way people live or work. The building’s architecture influences their day-to-day activities and their social relationships. An architect therefore needs to understand how people behave and how they interact with one another. This holistic approach has always fascinated me,” Grainger-Herr, who has a background in architecture and interior design, explains.
“Architecture is about much more than just designing a utilitarian building,” he adds.
Apparently, the IWC chief executive isn’t merely being conceptual, too. He calls out in particular companies which construct their factories as “glass cubes.”
“This is not well suited… because temperatures inside it can soar. It offers little shade from the sun. Furthermore, it is not easy to divide up a space like this because there is glass everywhere,” he says.
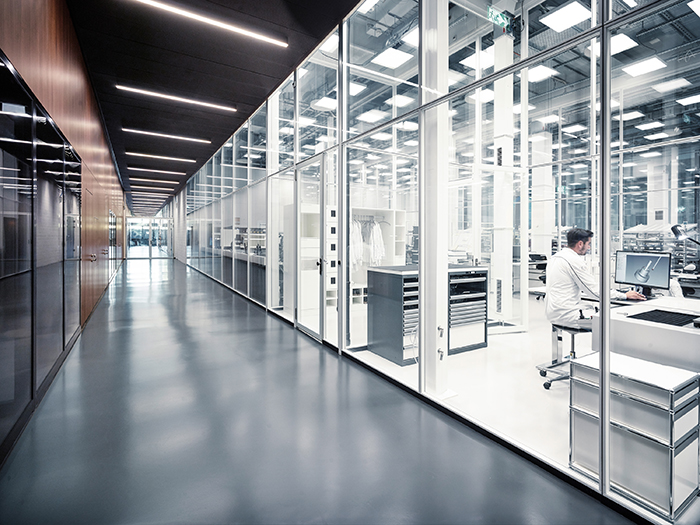
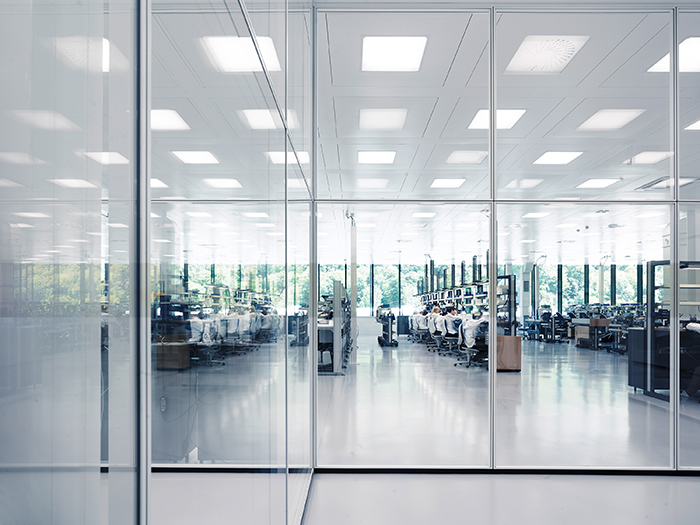
And so for the Manufakturzentrum the use of glass was tempered by bases made from other materials, and flat roofs extend beyond the building’s façade, shielding the interior from direct heat while still letting in light. Some of these projecting, at times cantilevered, canopies create flexible spaces that can be divided as required. And with certain portions covered by wooden planks, the resulting ambience—in Grainger-Herr’s words—is that of a house with a generously proportioned veranda.
He notes the layout of the workshop floor itself encourages teamwork as the building’s architecture “facilitates faster communication flows and improved processes”—something readily apparent upon setting foot at the Manufakturzentrum, whose entrance lobby, by the way, has a ceiling nine meters high.
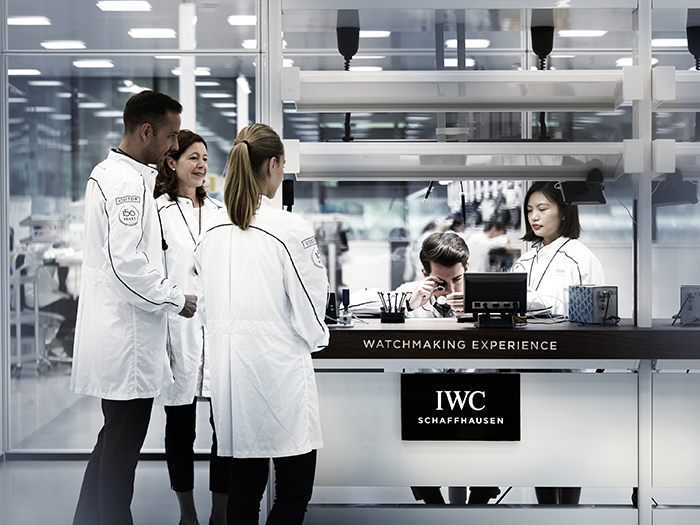
“You immediately get a sense of what IWC is all about, as well as a sense of the pride that our employees take in their work. If production is divided up over multiple stories or buildings, you don’t get this sense,” says the executive.
The new facility, completed in only 21 months, has a floor area of 13,500 square meters, in which 238 workstations and 11 departments are presently housed. It has space for as many as 400 employees. Grainger-Herr himself was involved in determining the design concepts for the building’s exterior and architectural tone, literally sketching up plans once the necessary details concerning volume requirements and production needs were finalized.
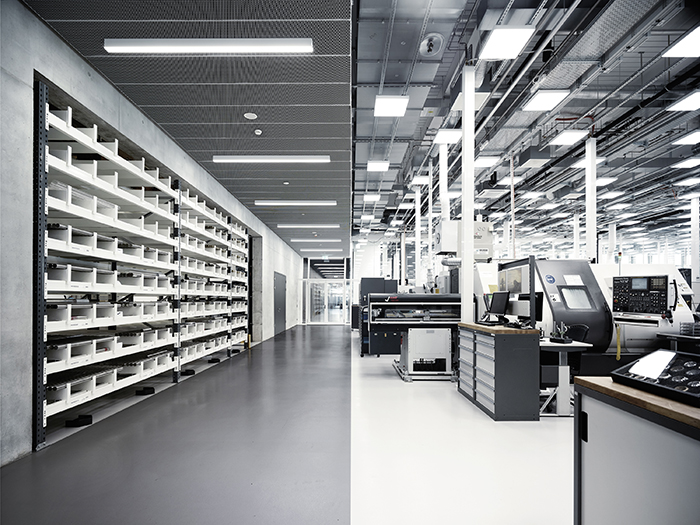
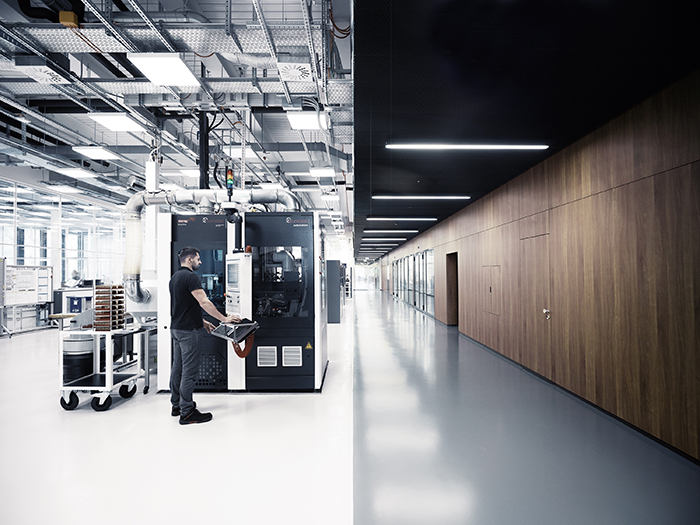
“In the next phase of the design process and during construction, I represented IWC in architectural matters and made decisions regarding the building’s aesthetics and the materials to be used,” he says, noting he drew inspiration from “modernist exhibition pavilions” that have allowed countries to “showcase their greatest achievements in terms of technology, trade and art.”
“This blend of gallery, workshop and engineering trade fair seemed to me to be a fitting architectural foundation on which to base the design, and the classical modernist style is an excellent match for our brand. We are a manufacturer with a 150-year history, but we are also a manufacturer that looks to the future. This is perfectly encapsulated in modernist architecture. Rather than backwards-looking neoclassicism, it is a classical interpretation with a nod to the future,” he expounds on the Manufakturzentrum’s architecture.
So, yes, Grainger-Herr is not a typical CEO.
